Small Bathroom Shower Layouts to Maximize Functionality
Designing a small bathroom shower requires careful planning to maximize space while maintaining functionality and style. Efficient layouts can transform compact areas into comfortable and visually appealing spaces. Selecting the right shower configuration involves considering the available footprint, user preferences, and aesthetic goals. Innovative solutions often incorporate space-saving features such as corner showers, sliding doors, and integrated shelving to optimize every inch.
Corner showers utilize often underused space, fitting neatly into the corner of a small bathroom. These layouts can significantly free up space for other fixtures and storage, making the bathroom appear larger and more open.
Walk-in showers with frameless glass create an unobstructed look, enhancing the sense of space. They are ideal for small bathrooms due to their sleek appearance and ease of access.
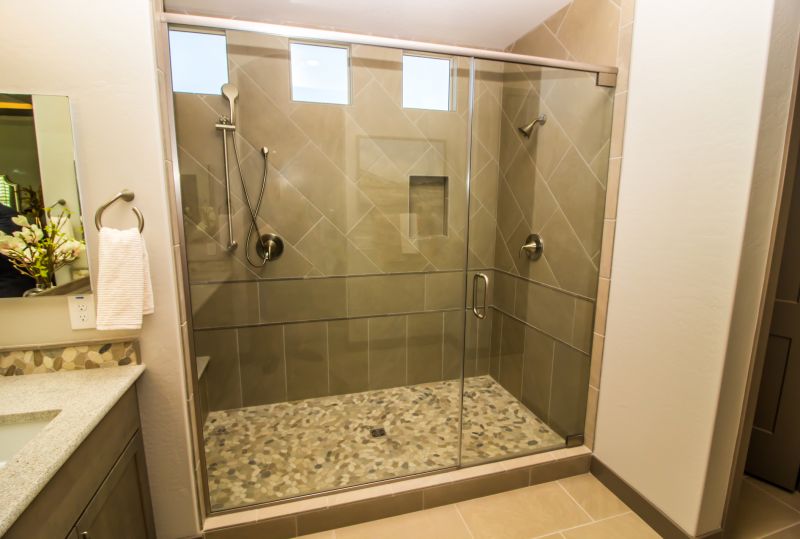
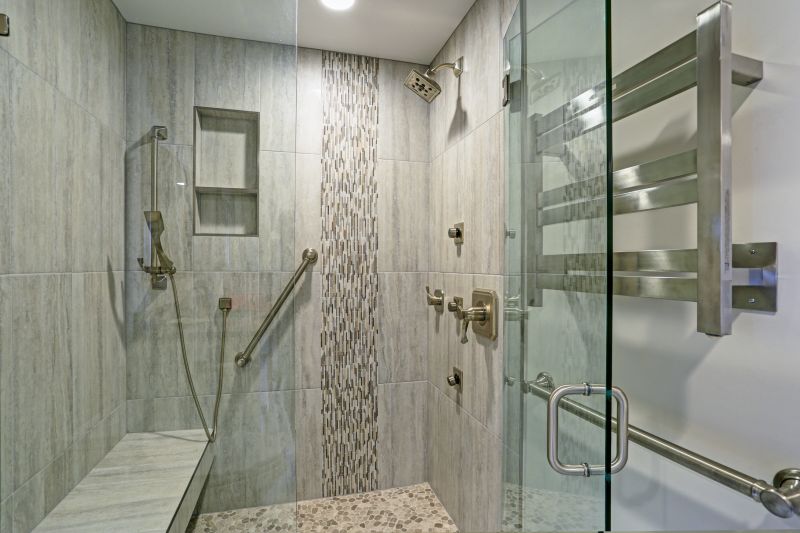
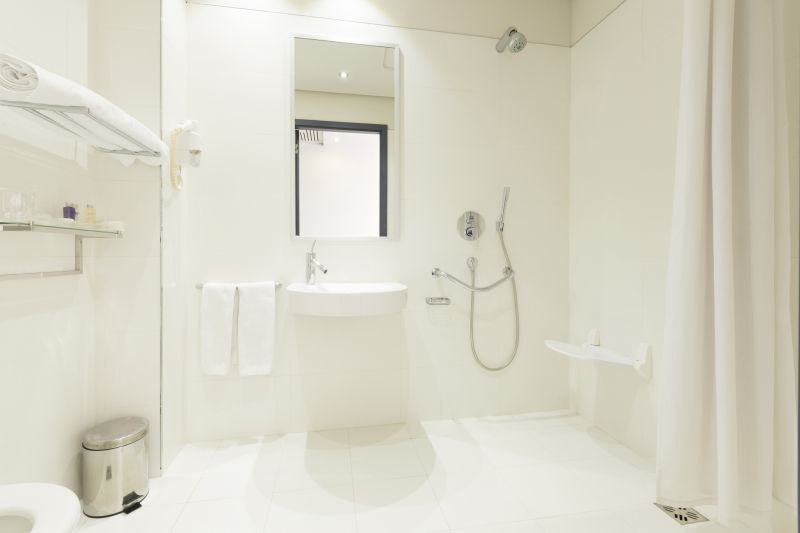
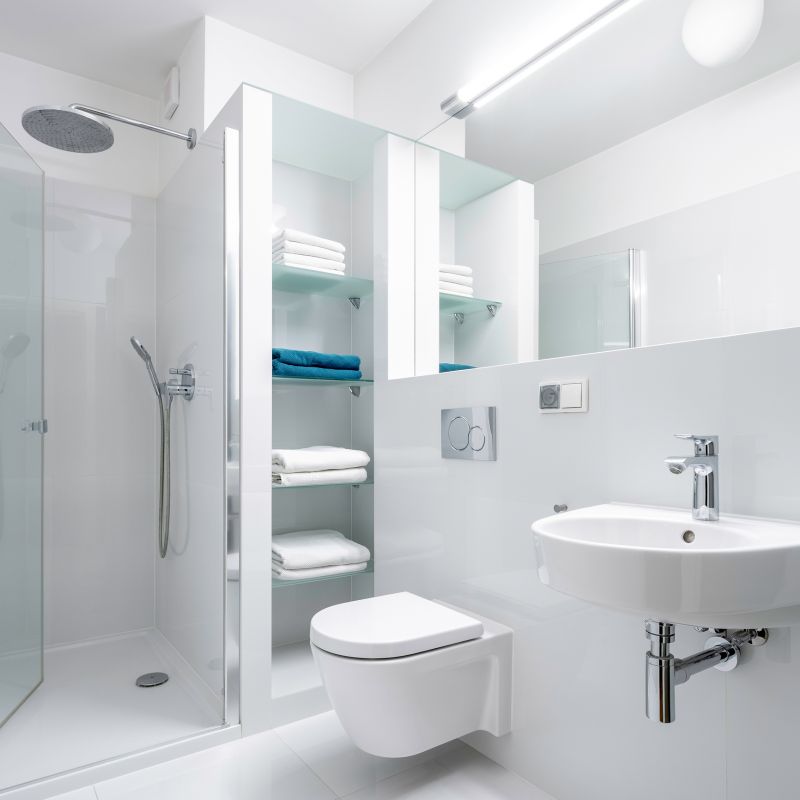
In small bathroom shower designs, the choice of enclosure and fixtures plays a crucial role. Frameless glass panels not only make the space appear larger but also allow natural light to flow freely, reducing the need for additional lighting fixtures. Sliding doors are often preferred over swinging doors to save space and facilitate easier access. Incorporating built-in niches or shelves within the shower area maximizes storage without cluttering the limited space, keeping essentials within reach while maintaining a clean aesthetic.
| Layout Type | Advantages |
|---|---|
| Corner Shower | Optimizes corner space, suitable for small footprints |
| Walk-In Shower | Creates an open feel, easy to access |
| Tub-Shower Combo | Provides versatility in a compact area |
| Sliding Door Shower | Saves space, prevents door swing issues |
| Shower with Niche | Offers storage without adding bulk |
Selecting the appropriate layout involves balancing space constraints with functional needs. For instance, a corner shower with a glass enclosure can maximize usable space while providing a modern look. Walk-in designs enhance the perception of openness, especially when combined with light-colored tiles and minimal framing. Incorporating practical storage solutions like niches or corner shelves reduces clutter and improves usability. Each layout option offers unique benefits and can be customized to suit individual preferences and the specific dimensions of the bathroom.
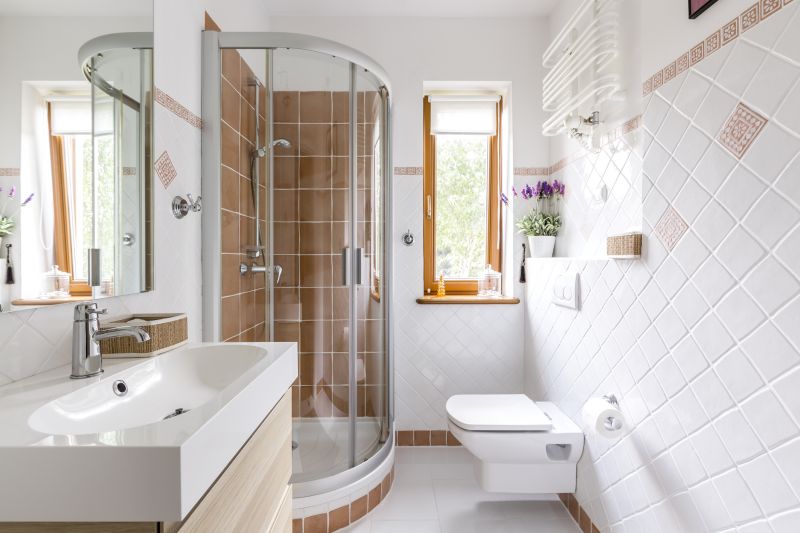
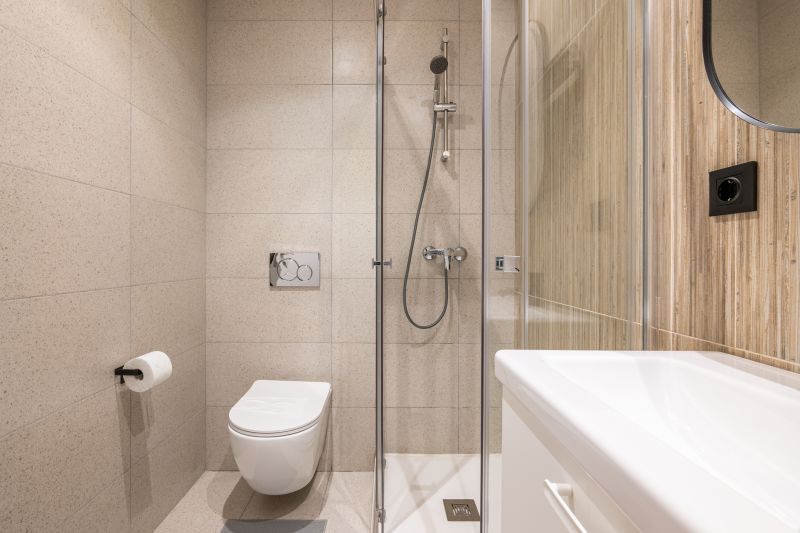
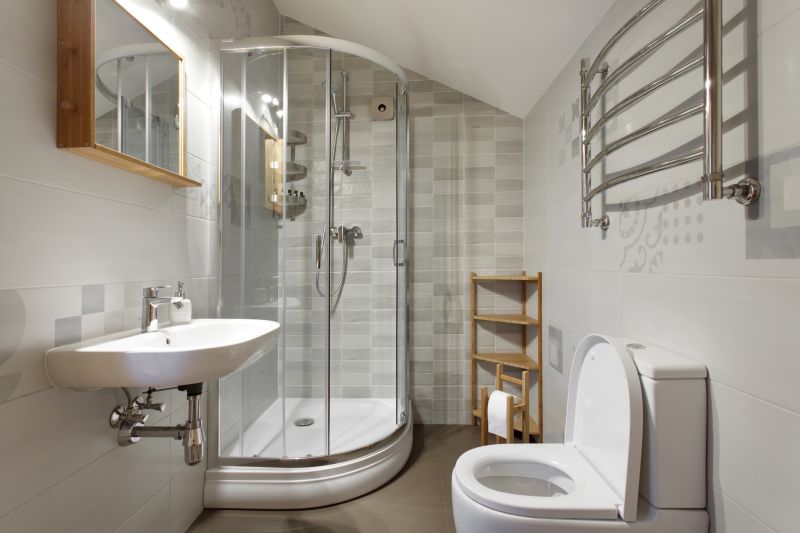
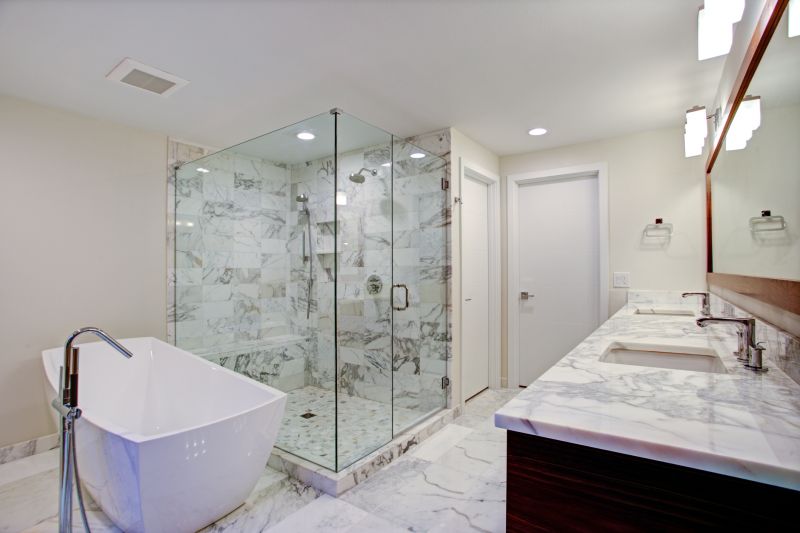
Innovative small bathroom shower ideas focus on maximizing utility while maintaining aesthetic appeal. Modular and multi-functional fixtures can serve dual purposes, such as a combined shower bench and storage shelf. Additionally, using transparent or semi-transparent glass panels helps to open up the space visually, avoiding the heaviness that opaque partitions can create. These design principles ensure that even the smallest bathrooms can feature stylish, functional showers that meet modern expectations.

